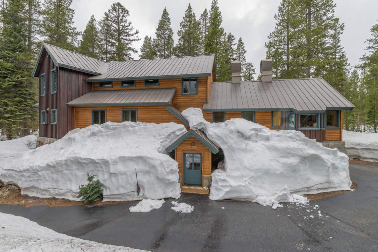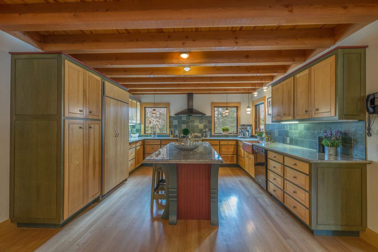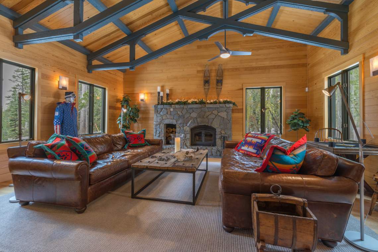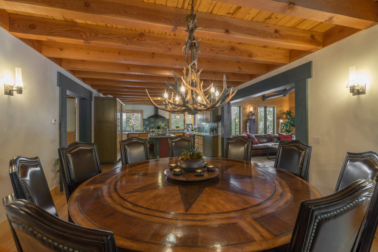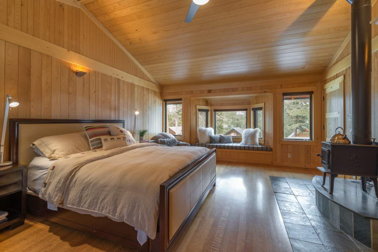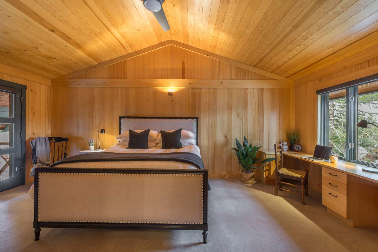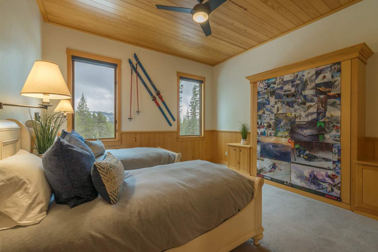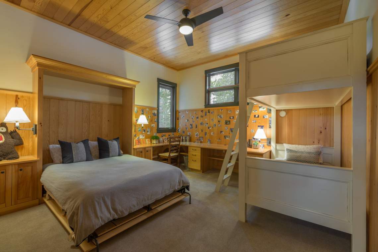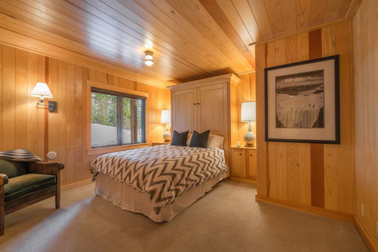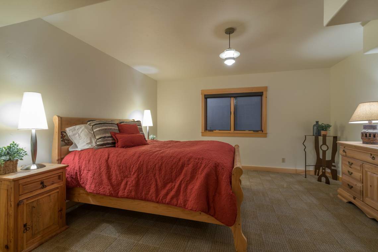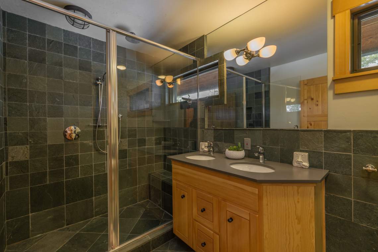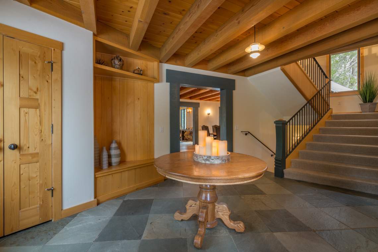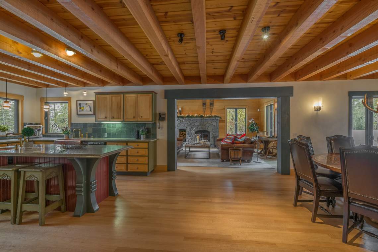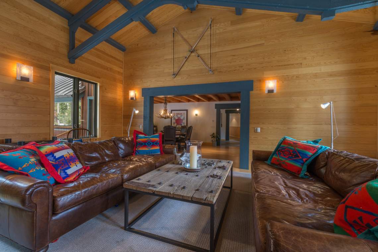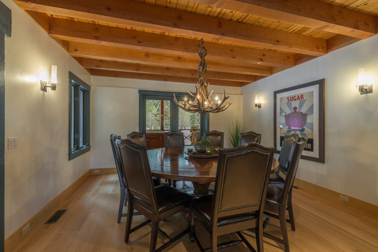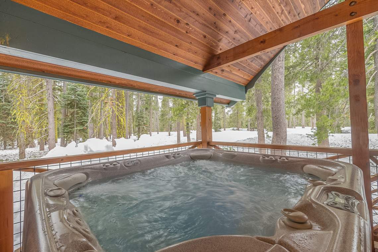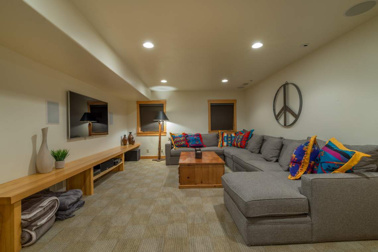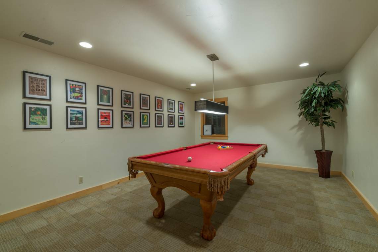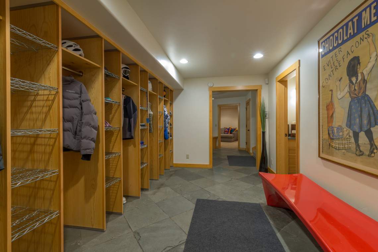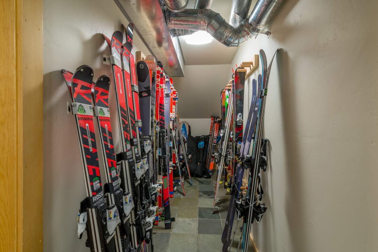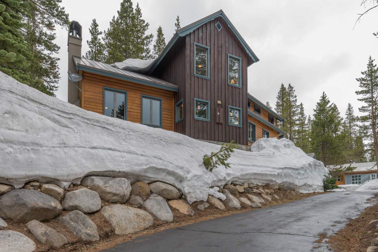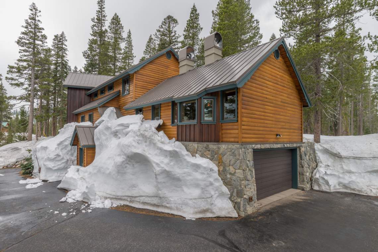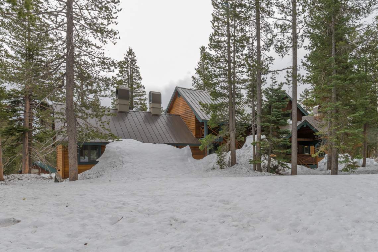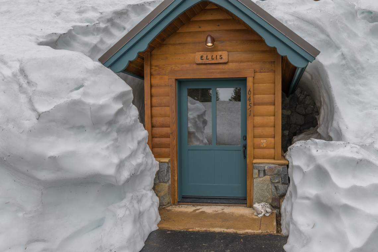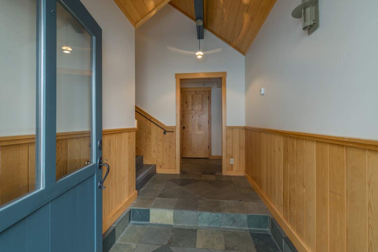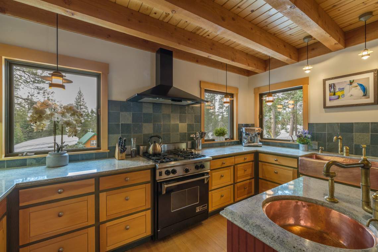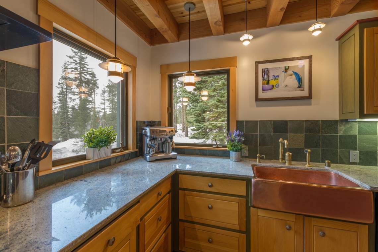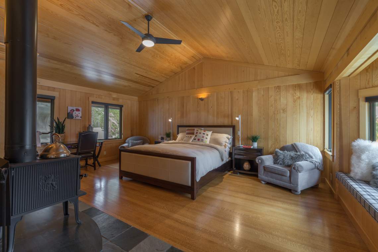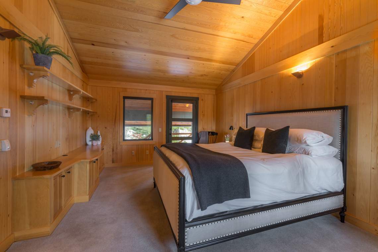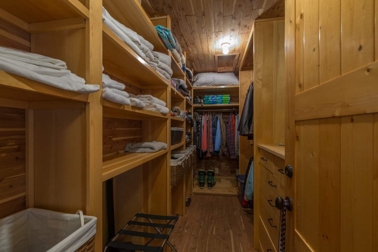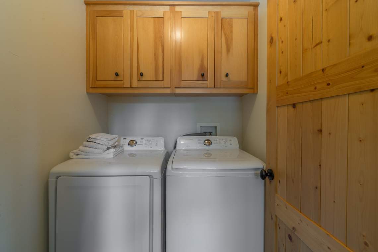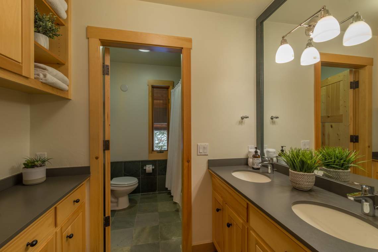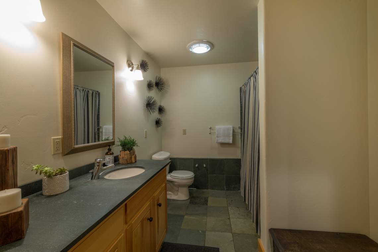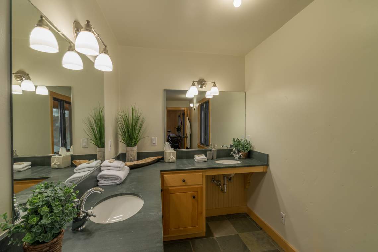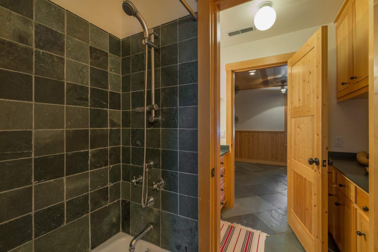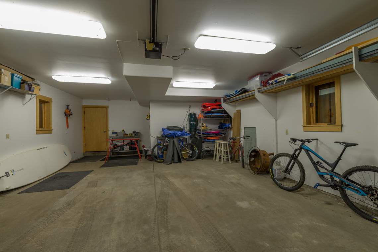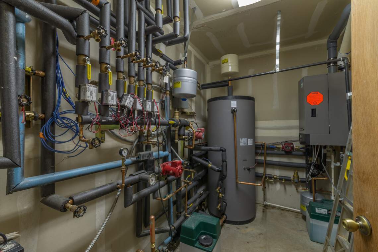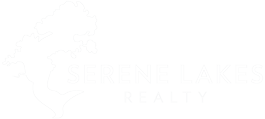6451 Hillside Drive, Serene Lakes
This unique, spacious Serene Lakes home affords rare opportunity for large families or even multiple families looking to buy jointly. At 5,500 square feet, and with a layout offering two master suites on separate floors, this generous mountain home has breathing room!
Tucked away on quiet Hillside Drive, the property backs to Royal Gorge Ski Resort, ensuring that the home’s seclusion will be lasting. Privacy is in abundance as the home sits on three joined lots. In summer months, take your morning coffee on the deck off the dining area and enjoy the quiet, uninterrupted, forest view.
With trail access 100 yards off the back deck, avail yourself of endless opportunity for outdoor adventure. Hike, climb and mountain bike in the summer; in winter don snow-shoes or nordic skis to take advantage of North America’s largest cross-country ski resort: Royal Gorge. For those seeking the powdery Sierra slopes, it is a short 12-minute drive to the gondola accessing Sugar Bowl Village. Spend your summers exploring the myriad nearby lakes and streams for fishing, kayaking, relaxing. Donner Summit is truly a rare gem with so many outdoor activities at your fingertips. Luckily the home has gear storage well thought-out. Between the spacious entry with built-in storage, the ski/board closet, in wall Cyclone boot drying system, and tuning area, your winter and summer sporting goods will be accommodated.
One will also appreciate the home’s high quality finishes: From the custom lockers built into the mudroom wall to the Murphy beds concealed elegantly behind furniture grade paneling, every element of this home speaks to quality, ease of use, and value. The oak and slate floors feel comfy underfoot with the recently overhauled multi-zone hydronic heating system. A new Lochinvar tankless boiler and hot water holding tank allow for efficient temperature control of the home in cold months; speaking of winter – enjoy the hot tub aprés ski, conveniently located on the covered deck through the French doors. A state-of-the-art Honeywell automatic fresh air system ensures temperate fresh air is circulated throughout the home, aided by well-placed ceiling fans. Additional high end features include a remotely controllable heating system, and a buried 1,000 gallon propane tank, also equipped with remote monitoring technology.
The spacious media room is the perfect spot for kids of all ages to hang out and watch TV; the adjacent billiard room provides a dedicated space for pool. The large kitchen is graced with hand hewn copper sinks and cleverly disguised refrigerator drawers in the large island. Subzero and Wolf appliances complement the home’s overall commitment to quality and aesthetic. The comfortable living room sits just above the snow in a heavy winter and is surrounded on three sides by large windows to take in the alpine views.
Six bedrooms and five bathrooms, located on every level, abound with custom built-ins and cedar closets; each has beautiful forested or mountain views. An elevator provides those in need of some assistance with access to the main living areas. The home’s two laundry rooms, equipped with new washers and dryers, can easily service a full house, while a central vacuum system aids in efficient housekeeping. The oversized, attached two car garage is conveniently situated so as to preclude snow shed from blocking the door. The home has been painstakingly maintained, newly treated with interior paint and exterior stain; it is tastefully appointed and is being sold turn-key.
In sum, this stately, amenity-rich, Sierra getaway offers a well-appointed sanctuary in which to come play, relax, and live the Tahoe dream, at a fraction of the price of comparable homes 15 minutes away.
Property Details
Price: $1,800,000
Address: 6451 Hillside Drive
City: Soda Springs
State: CA
Zip: 95728
Address: 6451 Hillside Drive
City: Soda Springs
State: CA
Zip: 95728
Beds: 6
Baths: 5
Square Feet: 5500
Garage: 2 car
Year Built: 2000
Status: Sold
Baths: 5
Square Feet: 5500
Garage: 2 car
Year Built: 2000
Status: Sold
